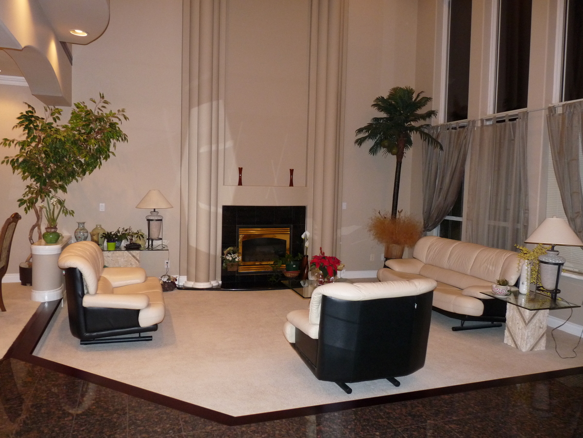
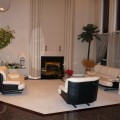
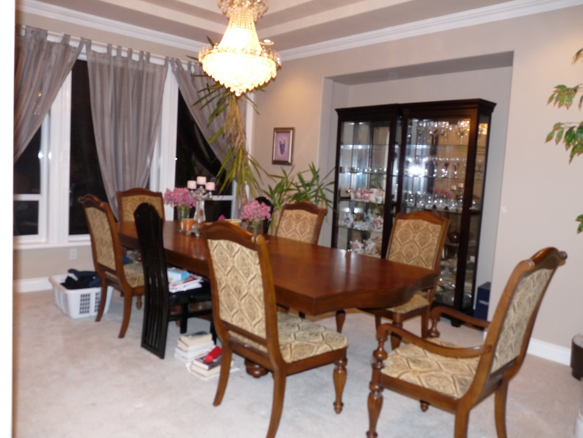
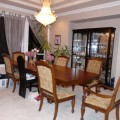
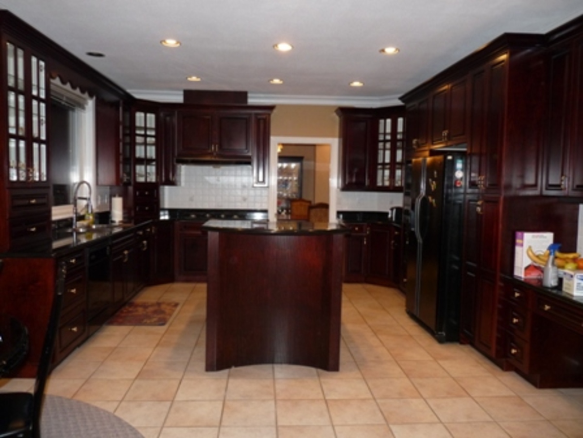
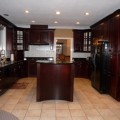
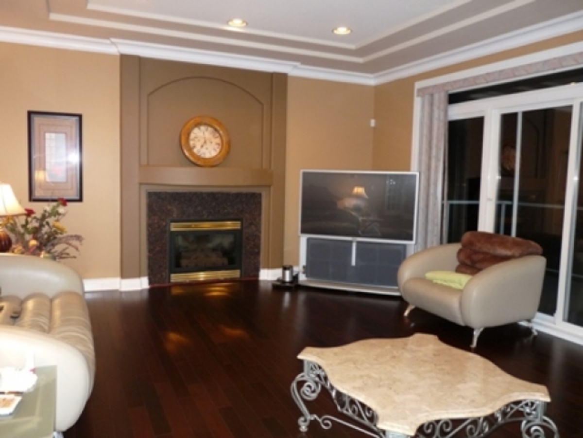
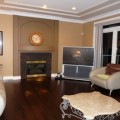
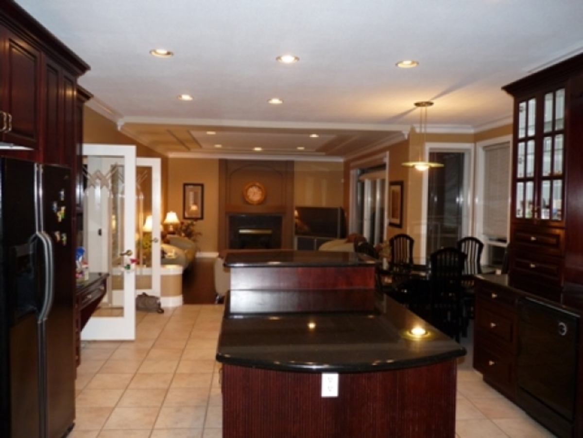
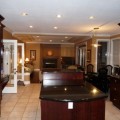
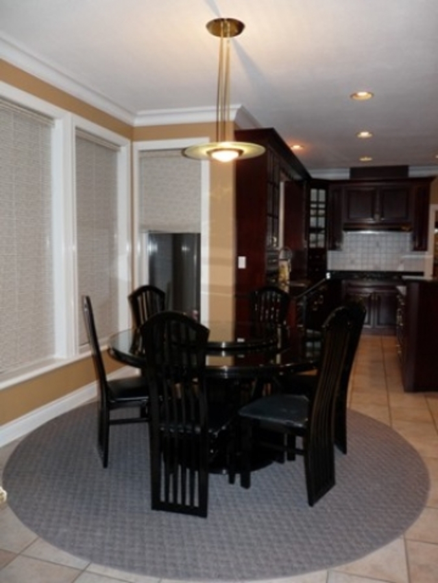
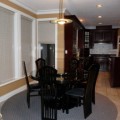
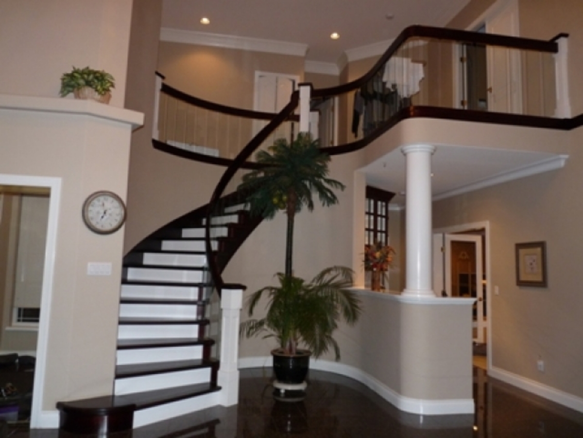
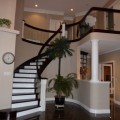
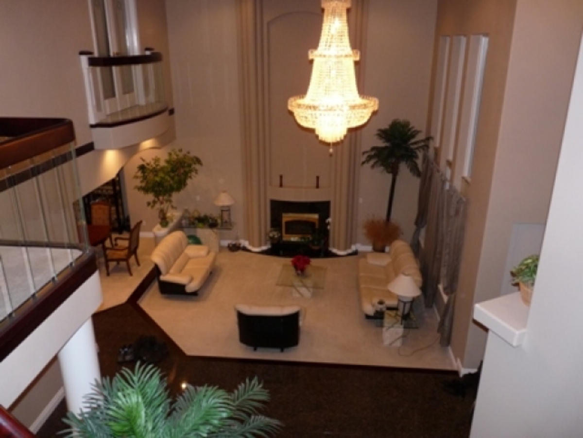
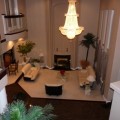
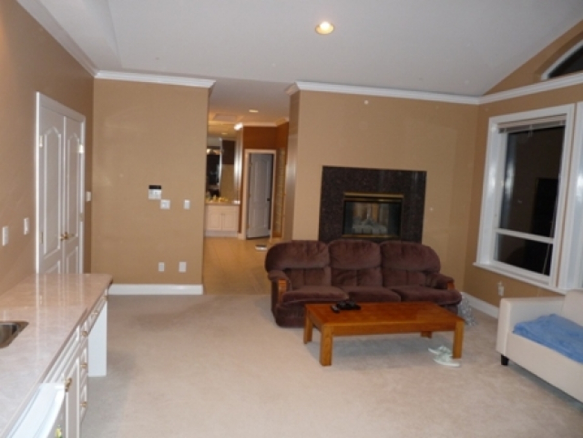
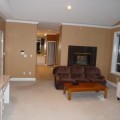
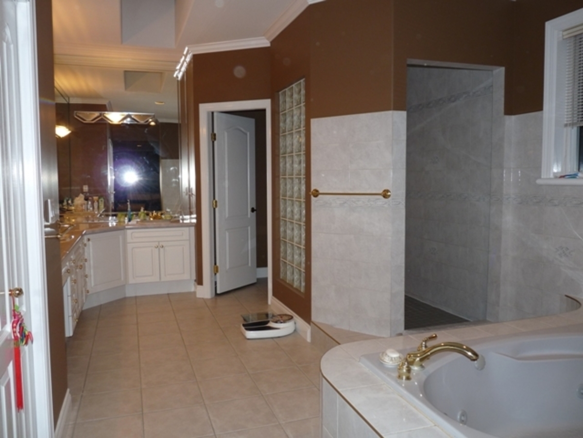
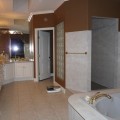
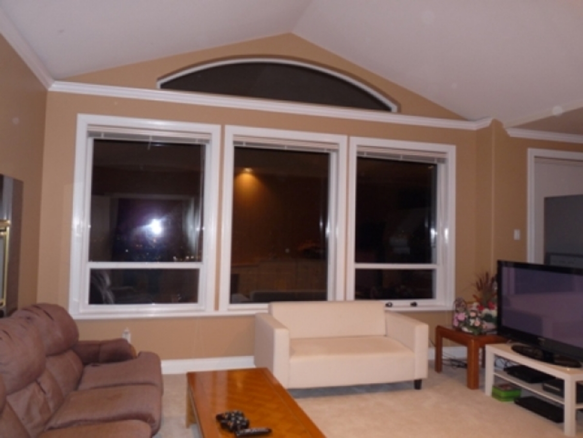
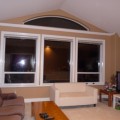
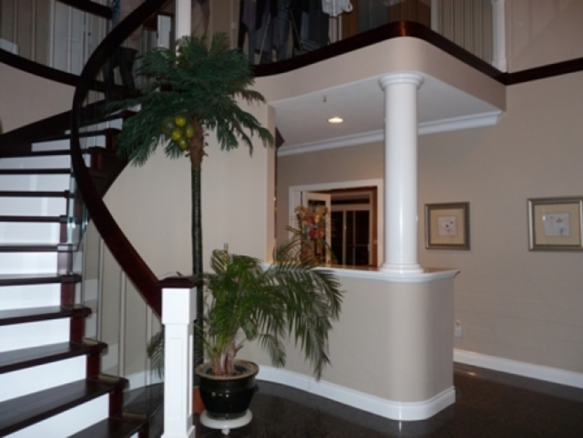
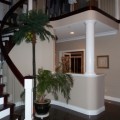
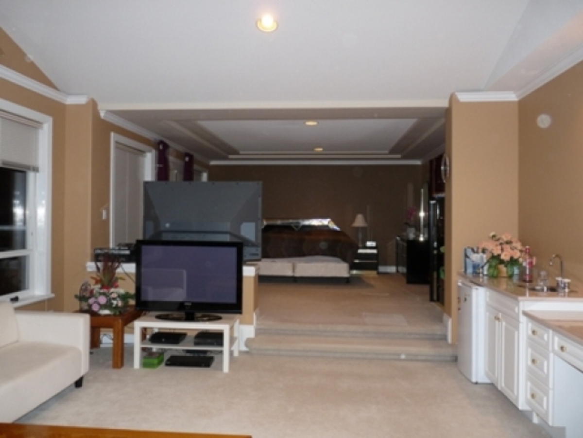
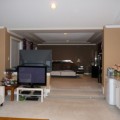
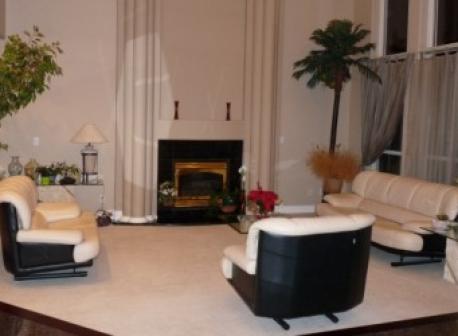
$1,238,000
SOLD

Definitely a winner! No GST! An exceptional value for this well design, very spacious 5,584 sf luxury executive home nestled in a large 7,000 sq ft view lot on this prestigious Westwood Plateau location. This elegant home features 20' high ceilings in the spacious granite foyer & living room, expensive crystal chandelier, spiral staircase with maple & glass railings, heavy crown mouldings throughout, gourmet maple kitchen with large island, granite countertops & solid brass hardware. 3 levels with 9ft ceilings & radiant heat in concrete floor. The master retreat with a 20' x 20' ensuite, richly appointed sitting area & lounge with wet bar & desk plus the uncompromising view of the valley & Mount Baker, 16 x 15 bedroom area.
| Type: | Listing |
| Bedrooms: | 6 |
| Bathrooms: | 5 |
| Square Feet: | 5,584 |
| Full Baths: | 5 |
| Taxes: | $5,419/2010 |
| Parking: | 3 |
| Fireplaces: | 3 |
| Kitchens: | 2 |
| Storeys: | 3 Stroty |
| Year Built: | 1996 |
| Style: | House |
| Living Room: | 18' X 14'6 |
| Kitchen: | 15' X 12' |
| Dining: | 15' X 13' |
| Family Room: | 17' X 15' |
| Eating Area: | 20' X 10' |
| Den: | 13' X 9'8 |
| Nook: | 16' X 11' |
| Master Bedroom: | 32' X 16' |
| Bedroom: | 13'5 X 11'4 |
| Bedroom: | 12' X 11' |
| Games Room: | 17' X 13' |
| Living Room: | 16' X 15' |
| Kitchen: | 15' X 10' |
| Bedroom: | 18' X 15' |
| Bedroom: | 15'10 X 13'8 |
| Den: | 12' X 10' |
| Bedroom: | 8' X 10' |












