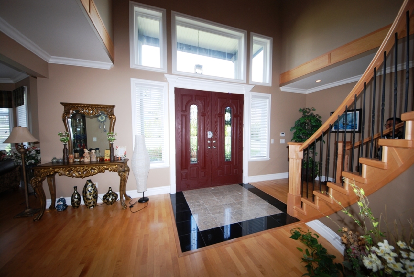
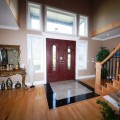
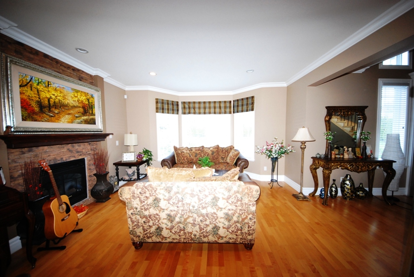
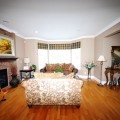
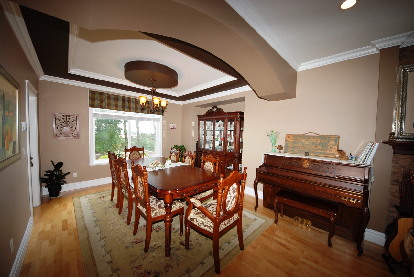
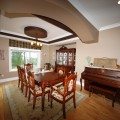
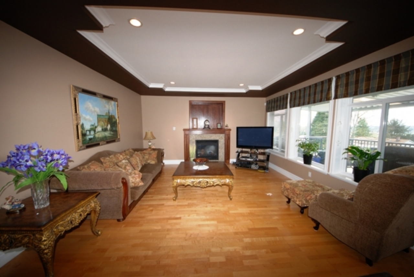
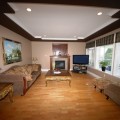
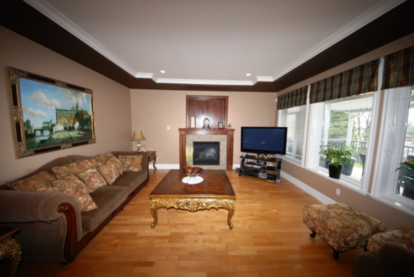
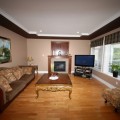
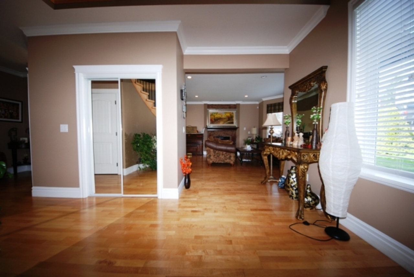
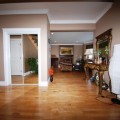
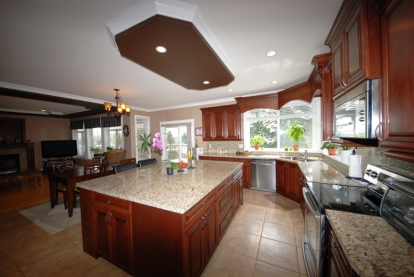
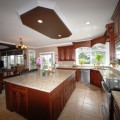
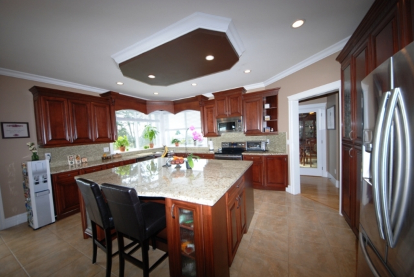
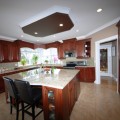
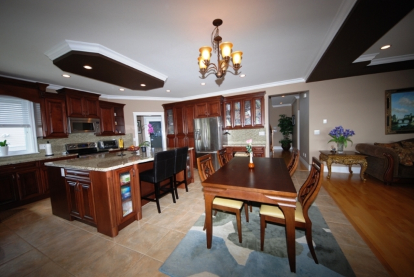
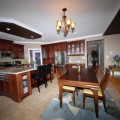
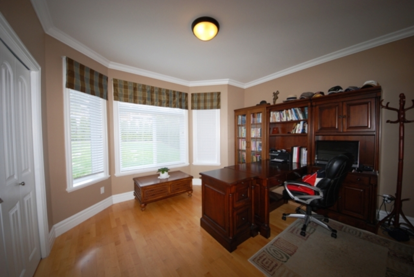
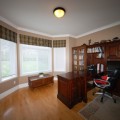
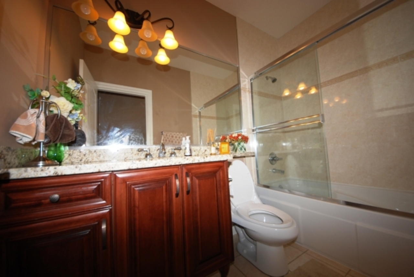
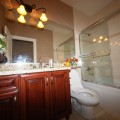
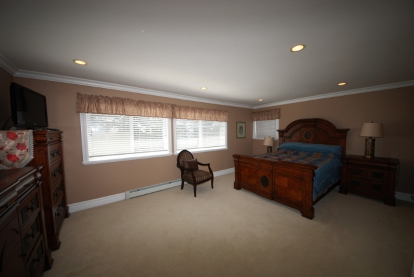
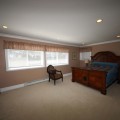
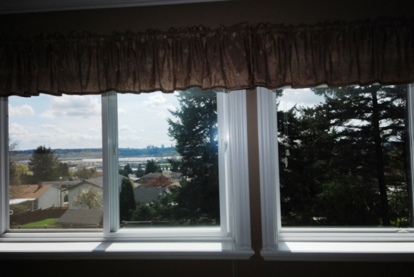
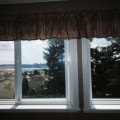
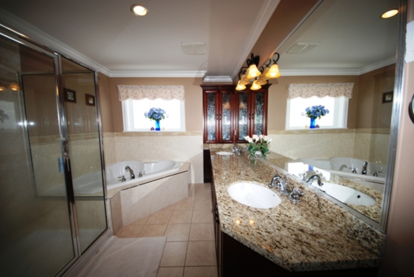
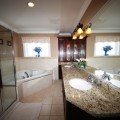
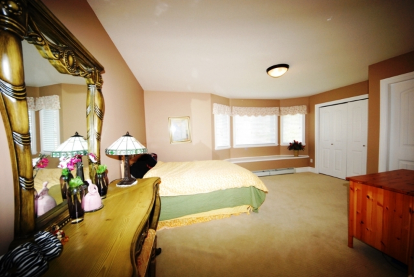
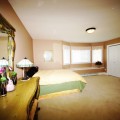
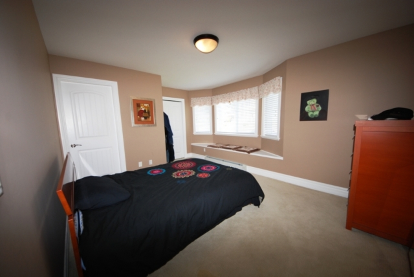
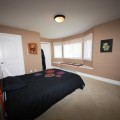
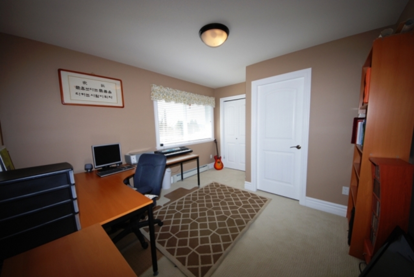
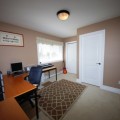
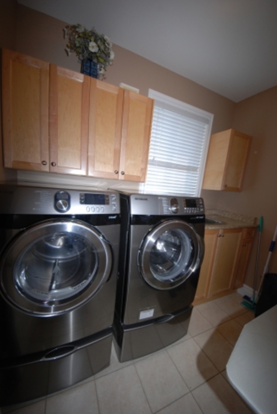
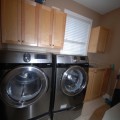
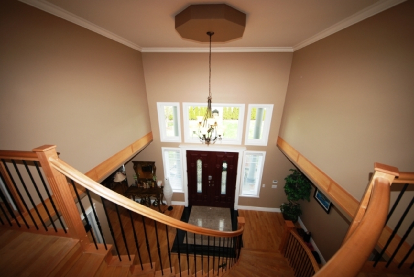
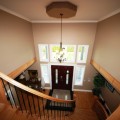
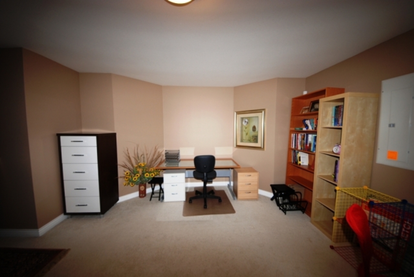
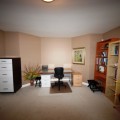
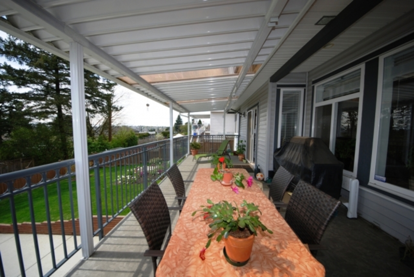
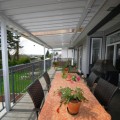
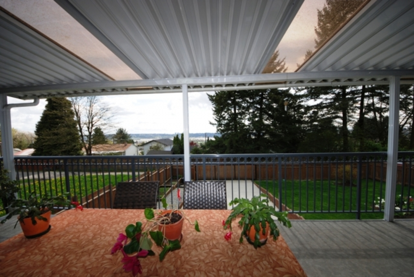
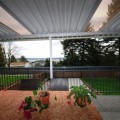
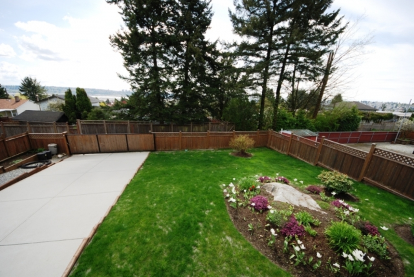
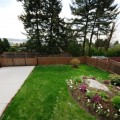
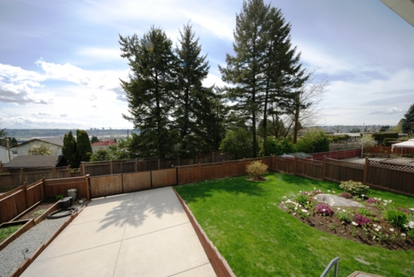
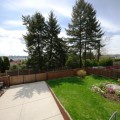
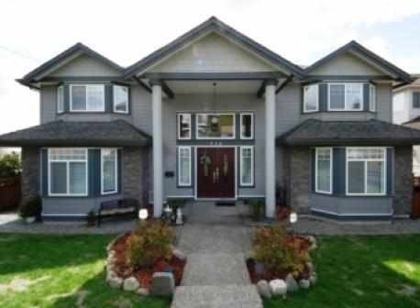
$1,238,000
SOLD

Coquitlam West. Panoramic water, Fraser Valley and Mountain View. Close to Vancouver golf course. Covenient location to all level school & transportation & mins away from Lougheed Mall & Skytrain Station. Solid double wood door takes you into the big 2 storey high ceiling foyer & granite floor. Formal living & dining room dream kitchen has cherry wood stain, wood maple cabinet & all granite countertop. Slab granite centre island & a view family room & eating area. Upstairs are 4 big bedroom all have their own ensuite and panoramic view. Master also enjoys a sitting area with dream ensuite & jet tub. Basement finished. 2 bedroom license suite. Current long term tenant at basement suite. Beautiful backyard. Wide front.
| Type: | House |
| Bedrooms: | 6 |
| Bathrooms: | 6 |
| Square Feet: | 4,612 |
| Lot Size: | 8,052 |
| Full Baths: | 6 |
| Taxes: | $6,528.31 |
| Parking: | 8 |
| Fireplaces: | 2 |
| Kitchens: | 2 |
| Storeys: | 2 story with basement |
| Year Built: | 2008 |
| Style: | Dettachwd house |
| Living room: | 15'4 x 13' |
| kitchen: | 19'6 x 11' |
| Dining: | 12' x 12' |
| Family room: | 15'6 x 15'2 |
| Eating area: | 16' x 10' |
| Den : | 12'8 x 10' |
| Master bedroom: | 20' x 13' |
| Bedroom: | 13' x 11' |
| Bedroom: | 11' x 10'5 |
| Bedroom: | 14' x 11' |
| kitchen: | 14' x 9' |
| Living room: | 15' x 15' |
| Bedroom: | 12' x 10'8 |
| Bedroom: | 14' x 10' |
| Recreation Room: | 27' x13' |























